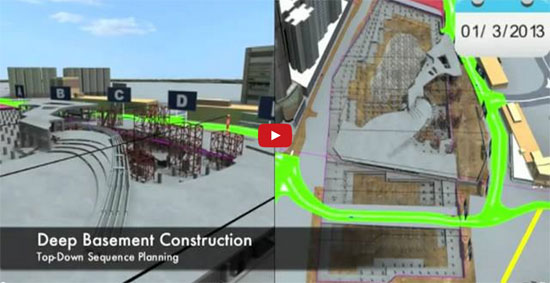We help Electrical Contractors with the task of taking off precise materials lists from drawings or the original electronic plans for your estimates. Calculate distances, areas and volume quickly, and utilize the customizable bill of materialsto counts and calculate costs approximately. You’ll be competent to adjust the labor price per item, per hour and the unit labor cost. You can cut off plan areas and generate individual counts for ducts, pumps, switches, controls or any other element you denote for just that area. You can be familiar with exactly what materials to bring to the job site.
Takeoff procedure for lighting (comprises indoor fixtures, outdoor fixtures, and site lighting):
Calculate light fixtures by type and at par with the Lighting Fixture Schedule. Fixture takeoff assemblies will consist of lamps and mounting hardware.
Take procedurefor distribution (comprises switchboards, panelboards, transformers, MCCs, and connected equipment): Record switchboards by means of size (amperage), voltage, type, and number of sections. List panelboards by size (amperage), voltage, and type. List transformers by size (KVA), voltage (primary and secondary), enclosure rating, and type. List MCCs by size (amperage), voltage, type, and number of sections. Distribution takeoff will consist of all wire terminations, mounting hardware, and accessories.
takeoff procedure for devices (comprises receptacles, switches, and related equipment):
Calculate devices by means of size, type, rating, and location (indoor/outdoor). This contains boxes, plates or covers, and fastening hardware.
Takeoff procedure for branch circuits (comprises lighting and switching circuits, and receptacle power): List branch circuits by means of size and type, wire fill, and length. Branch circuits are repeatedly computed by length and count. Total length identical to 350 feet with 12 segments. Branch-circuit takeoff will consist of supports and any essential junction boxes.
Takeoff procedure for equipment circuits (comprises HVAC, motors, and other utilization equipment):
List equipment circuits by means of size and type, wire fill, and length. Equipment circuit takeoff will consist of fittings, pull boxes, flex whips, and supports. Besides it may also include, any disconnects, motor starters, or control stations.
Takeoff procedure for feeders (comprises single line diagram and all distribution circuits):
List feeder circuits by means of size and type, wire fill, and length. Feeder circuit takeoff will consist of field bends, fittings, pull boxes, and supports. In addition, it may list any core drill, wall/floor penetrations, sleeves, or fire stopping.
~~~~~~~~~~~~~~~~~~~~
Published By
Arka Roy
http://www.quantity-takeoff.com
~~~~~~~~~~~~~~~~~~~~










