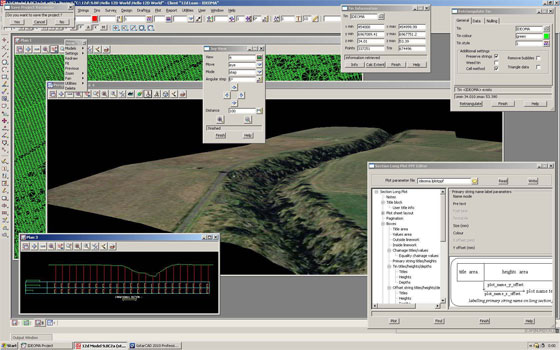Now construction professionals use smart phones extensively to complete their tasks in jobsite. Various Apple or Android Apps are used to accomplish all the tasks like Construction Daily Log, Estimating, Operations and Tasks management, Equipment Inspection etc. associated with the construction.
Snappii, the leading developer of various robust ready-made construction apps, offers more than 200 business apps in Apple and Google Appstore which can be downloaded at free of cost. Besides, these apps can be fully customized according to the requirements of various construction companies.
Given below the details of these apps :-
Construction Manager app (www.snappii.com/app) – It is useful for construction managers to perform the following tasks :
• manage construction projects
• produce basic estimates
• trace working hours
• update and trace the advancement of project
• create certain calculations, etc.
Construction Daily Log app – It facilitates the employees to perform the following tasks :
• produce and report daily work logs
• asses the completed amount of work
• Receive push notifications with suitable alerts, etc.
Construction Blueprints and Drawings mobile app – With this app, the users can perform the following tasks :-
• Instantly include project photos, notes, drawings and save on the device
• generate a database of projects
• draw a project initially
• Talk about ideas and experience in a community forum.
Construction Estimator and Bidding app – These apps are useful for contractors, service companies, salespeople and estimators to execute the following tasks :
• Instantly produce on-site estimates for construction and repair projects
• estimate material, labor, subcontract and other costs required to finish a construction project
• Perform all the calculations, to obtain the complete estimated project cost when all the data is entered in.
Construction Change Order app – It is used to perform the following tasks :-
• make change orders on the spots
• create a list of supervisors
• allocate orders to them
• pursue supervisor’s feedback and projected modifications in case of rejections.
Construction Calculator app – It consists of a series of valuable calculators which can be utilized in the construction jobsite offline. The app can apply US feet and European meters and the metrics can be simply included through the app settings.
Construction Equipment Inspection app – This app can deal with construction equipment. The app is applied to perform instant mobile inspections and preserve equipment in suitable condition as well as offer great solution for equipments inventory.
Track Construction Equipment app – It is intended for making an inventory of construction equipment, trace whether this equipment is utilized in a construction site or not. By applying scanning bar codes or keywords, users will be able to include new construction equipment or explore with the database of the existing items.
All these construction apps are available for free download from Apple and Google Play Stores.
To avail more helpful apps, visit http://www.snappii.com.

~~~~~~~~~~~~~~~~~~~~~
Published By
Arka Roy
www.constructioncost.co
~~~~~~~~~~~~~~~~~~~~~










