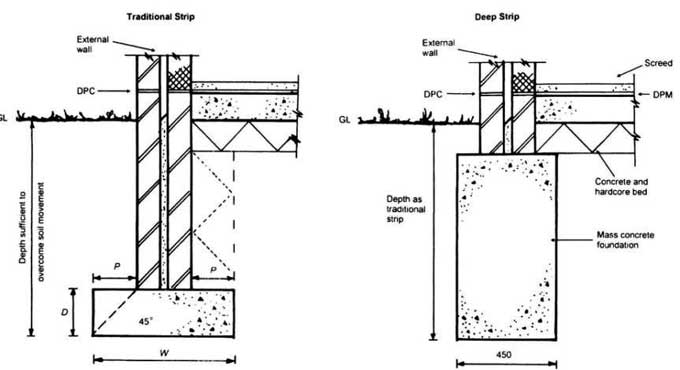On November 24th, 2021, a groundbreaking ceremony was held for Mission Health’s behavioral healthcare facility in Asheville. Located at Sweeten Creek Mental Health and Wellness Center, the opening is expected in early 2023.
The $62 million facilities will offer a therapy gym, music therapy, art therapy, and other programs. On the 26-acre property, there will also be gardens and outdoor recreation areas.
Geriatric, adolescent, and pediatric patients will be served at the center. In response to growing community needs, 38 additional beds have been added in the recent expansion. There will be 120 beds in a state-of-the-art facility located off Sweeten Creek Road, near Interstate 40. This facility provides advanced therapies, technologies, and evidence-based practices to improve the health and well-being of the community.
Key Comments on the Groundbreaking Ceremony
Mission Health Behavioral Health Services COO Melina Arrow-wood said in groundbreaking ceremony that the new facility will expand our ability to care for our patients and provide additional services to our region.

Published By
Arka Roy
www.constructioncost.co









