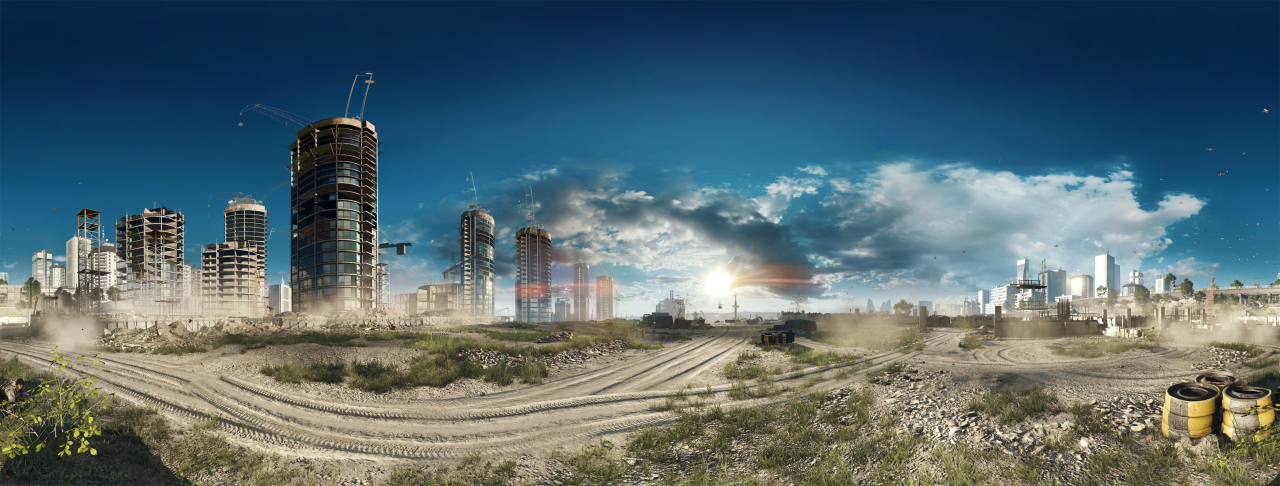Construction buildings are prone to damage and wear over time, which can compromise their structural integrity and reduce their functionality. Retrofitting is the process of upgrading existing buildings to improve their resilience, durability, and energy efficiency. Retrofitting can involve structural improvements, such as strengthening foundations and walls, as well as non-structural improvements, such as upgrading HVAC systems and installing renewable energy systems.
Retrofitting is a complex and technical process that requires careful planning, design, and implementation. There are several retrofit methods available, each with its own advantages and disadvantages. Choosing the right retrofit method for your construction building depends on several factors, including the building’s age, condition, location, and purpose, as well as your budget, goals, and preferences.
Understanding Retrofit Methods
Retrofit methods can be classified into three main categories: structural retrofitting, non-structural retrofitting, and energy retrofitting. Let’s take a closer look at each of these retrofit methods.
Structural Retrofitting
Structural retrofitting involves strengthening the building’s structural components, such as the foundation, walls, columns, and beams. This can be done through various techniques, such as:
Adding Steel Bracing
Steel bracing is a technique used to add extra support to a building’s walls or frame. Steel bracing is attached to the building’s walls or frame, which then acts as a brace to prevent the walls from collapsing or shifting.
Concrete Jacketing
Concrete jacketing is a technique used to reinforce existing concrete columns or beams by adding a layer of new concrete around the existing structure. The new concrete layer increases the column or beam’s strength and improves its durability.

Published By
civilguidelines
www.civilguidelines.com
